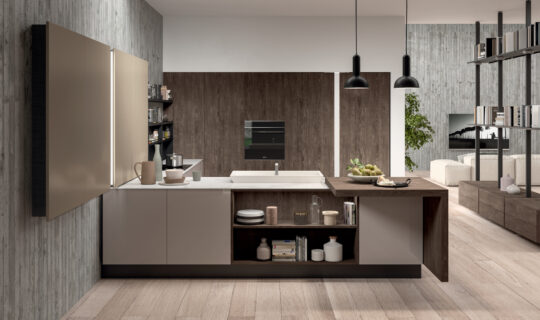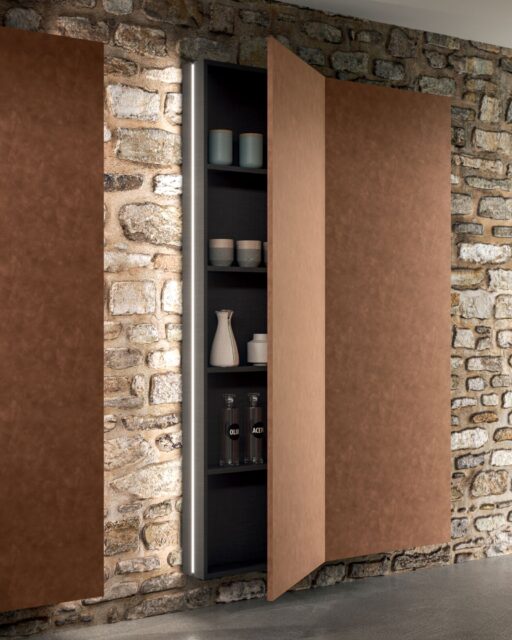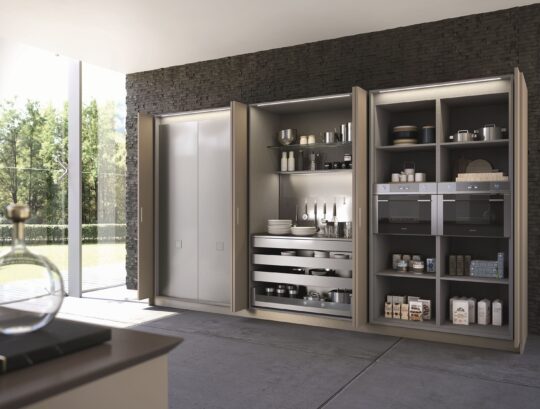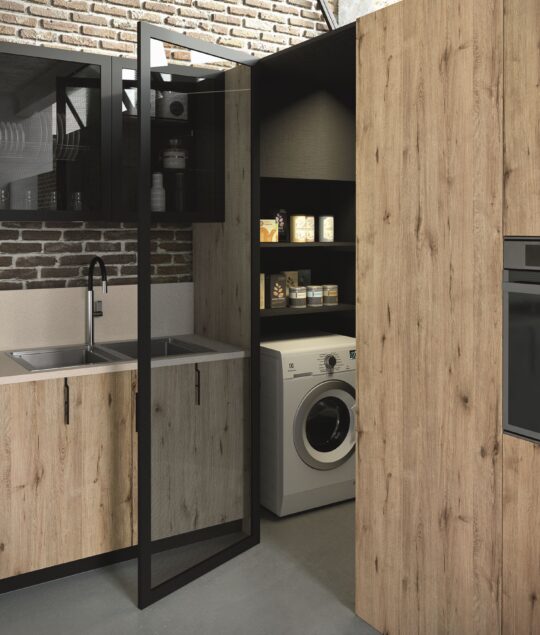

Optimize your kitchen space 20.04.2021
Besides being a gathering place, the kitchen is primarily a work area. Between sink, stove, appliances, pantry, crockery, pots, textiles and all kinds of objects, sometimes it can be difficult trying to figure out how to keep it all organized, especially when the kitchen space is shared with the living area. ARAN Cucine, thanks to its great production flexibility, offers solutions capable of optimizing spaces, like making better use of wall cupboards and columns in order to keep hidden all the items that you don’t want ‘on display’.
LAB13 model, for instance, is characterized by the ‘extra storage system’: the 13 module offers a greater storage capacity in both wall and base cabinets. The height of the cabinets is based on multiples of 13 cm. Increasing the cabinets’ depth, customizable even in height, it is easier to make room for a large number of objects or kitchen tools, which are always necessary. Tall units can be organized as real wardrobes with hinged, coplanar or retractable doors, and can house your appliances or including drawers where you can store dishes or pots, utensils and much more. Moreover, behind doors available in different finishes, you can carve out a small storage room or laundry area.
Another aesthetically original solution is the wall cabinet with protruding door. It comes with modules only 15 cm deep, equipped with shelves and a LED lighting system. Their interior can be configured as needed so they can store small items or even brooms and cleaning products. This peculiar door, protruding from the cabinet’s width, almost hiding it, creates a discreet but very functional storage solution.
The constant search for technical and innovative solutions, available in a wide range of models and finishes, allows ARAN Cucine to always provide custom-made projects for every need, so showing the value and beauty of 100% Made in Italy products around the world.








