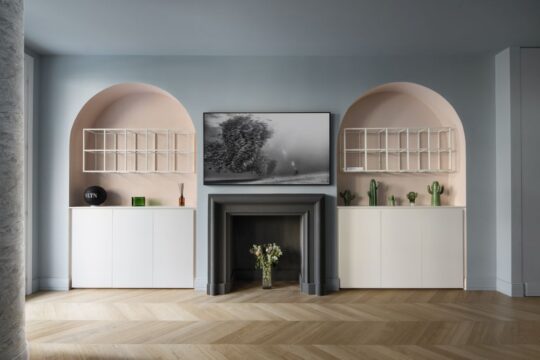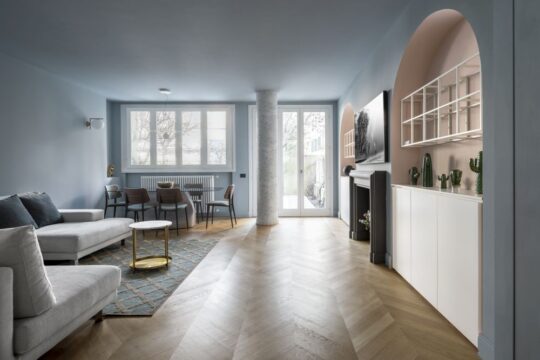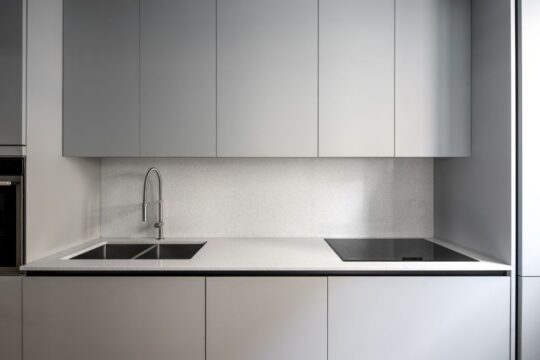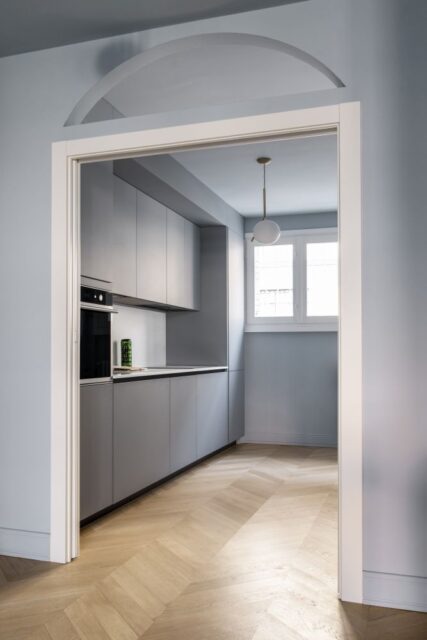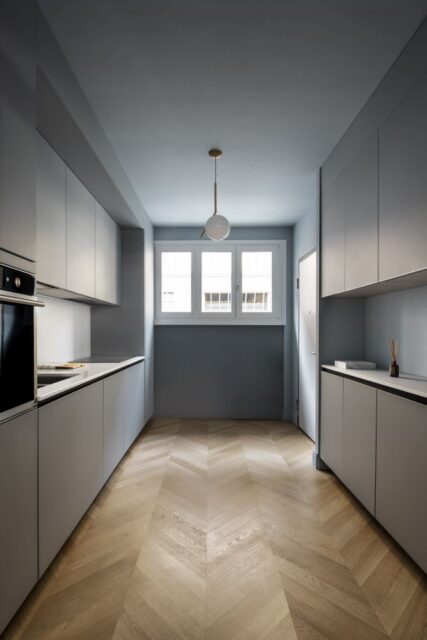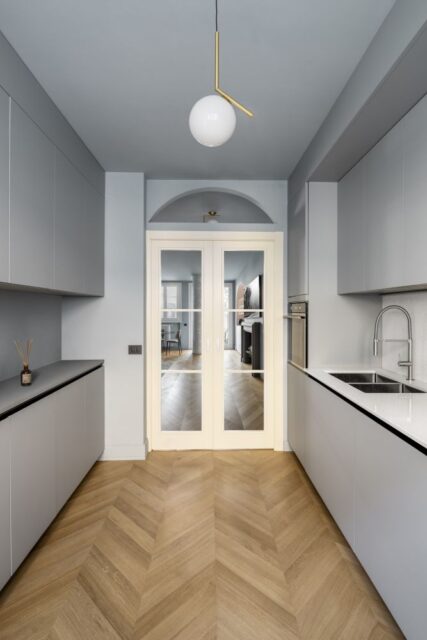

ARAN Cucine in the heart of Porta Romana 26.05.2020
In the heart of Porta Romana, one of the most beautiful historic districts of Milan, there’s a residential complex designed by Albori studio between the 1990s and 2000s. Here the architect Luca Campo Reale – lcr Studio – in cooperation with Galbiati Arreda redesigned the ground-floor apartment with garden.
Being able to create a perfect harmony between the contemporary taste and the classic Milanese style, typical of the ’50s and ’60s, has been the goal that has guided every design choice. In old town houses, as it is often required, where the architectural structures are more visible and the perimeters are sometimes irregular, the first intervention was directed toward simplifying architecture: the owners wanted to reduce the complexity of the spaces by wisely making the most of everyday spaces. Starting from this, Luca Campo Reale has carried out a careful design work making the living area extremely accessible, the hub of the house, enhanced by an extraordinary natural light.
Pastel colors are a ‘trait d’union’ of the whole apartment, rationally arranged on a surface of 90 sq.m. In order to make the most of every space, a large wall-mounted closet system, covered with wallpaper, runs through the corridor that leads from the living room to the bedroom and bathrooms. Materials such as the stone effect Grès – chosen for the bathroom – or the light oak parquet create a serene and relaxing atmosphere in perfect balance with the soft tones of the walls, and represent a tribute to the masters of Milanese architecture. Harmony is also achieved through furniture layout, as evident in the libraries and sideboards placed symmetrically on the sides of the fireplace, a beautiful recycled element in the living area.
The kitchen is a perfect mix of classic and contemporary taste. Arranged on two wall units, the composition of ARAN Cucine’s LAB13 model is designed to ensure the maximum functionality and aesthetic result. Modules, columns, wall cabinets with 37° HPL Plana doors make room on one side for the cooking and washing area, equipped with household appliances, on the other side for the top and the pantry. The design simplicity is enriched by a more traditional detail, the quartz selected for the worktops and the back panels, while the dust grey finish of the doors clearly blends in with the color of the walls.
Ph. Credits Luca Argenton

