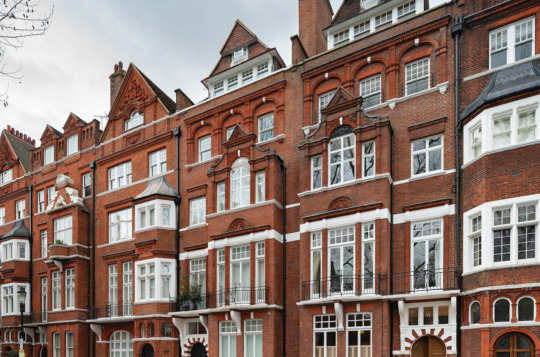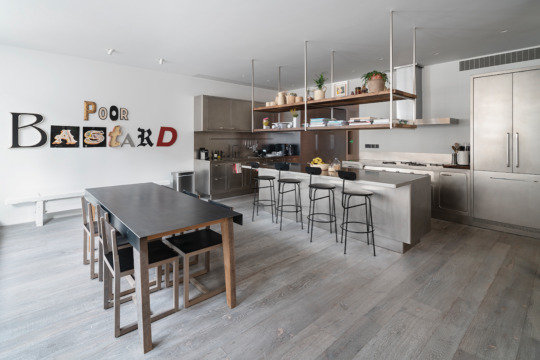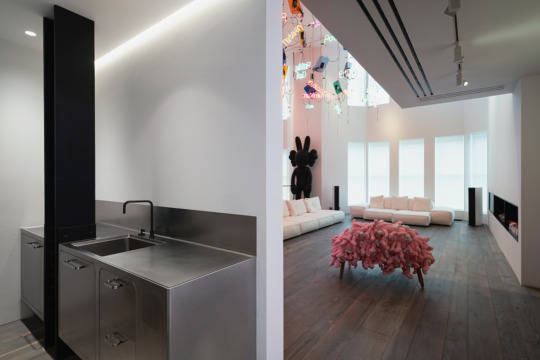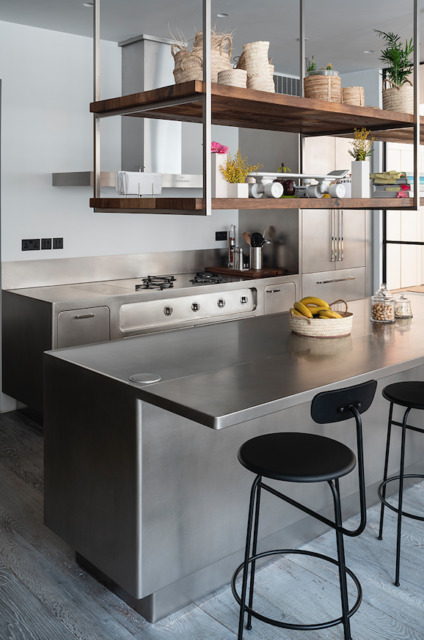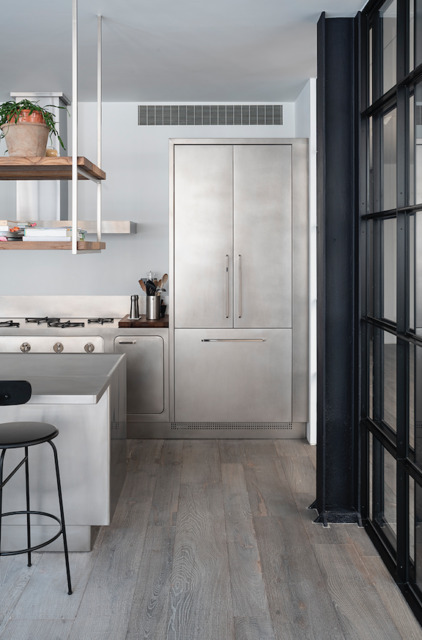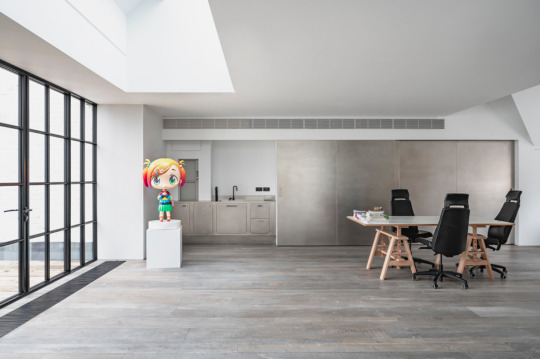

Abimis in the heart of London 14.09.2020
The Ego kitchen stars ‘several times’ in an iconic Victorian dwelling
Situated between Kensington and Chelsea, just a stone’s throw from the Saatchi Gallery, stands a residential complex of Victorian terraced houses. Here, in one of the multi-storey dwellings, the elegance and functionality of Ego enhance the appeal of the interior design which, in a charming contrast with the typical local architecture, gives this stately home a decidedly contemporary and urban dimension.
The original features of the house, such as the high ceilings, the splendid floor-to-ceiling windows allowing daylight to flood every room and the extraordinarily broad and seamless spaces liaise with the modern furniture and interiors, warm materials and original decorative elements to build a kind of ‘itinerary’ which emphasises the eclectic mood of this exclusive home.
The tailoring approach of Abimis to its bespoke kitchen designs, made entirely in stainless steel, finds its ultimate expression right here: Ego, in the orbitally polished finish – which reduces the visibility of scratches and fingerprints and gives the kitchen a particularly warm appearance – has been completely customised to suit the owner’s specific requirements. Ego not only distinguishes the kitchen which opens onto the dining room, but also the living room and the office area on the top floor. Its multiple ‘configurations’ thus define different ways to enjoy the settings provided by this home.
Ego, with its characteristic bevelled flush doors which are perfectly integrated into the structure, ergonomic handles, recessed plinth and invisible hinges, patented by Abimis, is configured, in the spacious kitchen, with modules which separate the principal functions: the washing area, complete with wall units, the cooking area and a generously sized island, which acts as the worktop, joint-free to reduce the build-up of dirt and to make cleaning easier, and stretches out to create a practical snack counter. Overall, this concept of Ego not only ensures maximum freedom of movement, but it also makes the ‘operational’ area, as well as the organisation of everyday tasks, even more efficient.
One of the distinguishing features of the tailored workmanship of Ego is the possibility of customising the kitchen with details and technical characteristics typically used in professional restaurants, such as the insertion of refrigerated waste containers, which reduce the spread of bacteria and neutralise unpleasant odours.
In addition, the kitchen is completed by a range of tall units, again in stainless steel, which are placed beside the cooking and washing areas and develop along a wall that is ‘hidden’ from view of guests.
Adjacent to the living room and separated by a wall, Ego is ‘transformed’, instead, into a practical bar corner fitted with a sink. Here, the kitchen focuses on sociability, understood as the perfect meeting place between life in private and with company.
Last but not least, the top floor of the home was designed to recreate a comfortable office.
The large windows, the skylight and the white walls lend the room a bright, airy feel. Here, everything has been designed to suggest a sense of privacy and well-being, thereby encouraging comfortable productivity. Ego blends in seamlessly with these surroundings, creating styling and functional continuity; its configuration underscores the value of hard work and offers a new way to customise the workspace. A system of sliding doors, designed again by Abimis and produced with the same orbitally polished finish, separates and ‘conceals’ the kitchen from its surroundings.
Ego, in its various ‘variants’, perfectly matches any setting, turning it into a functional, welcoming and versatile place, while always guaranteeing maximum hygiene and safety.
Photo credits: Matteo Cirenei

