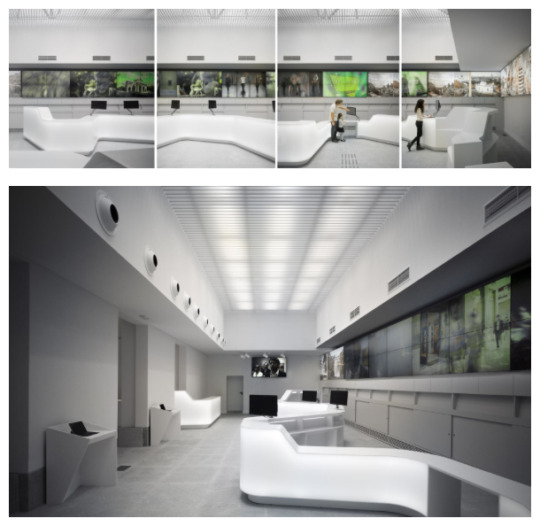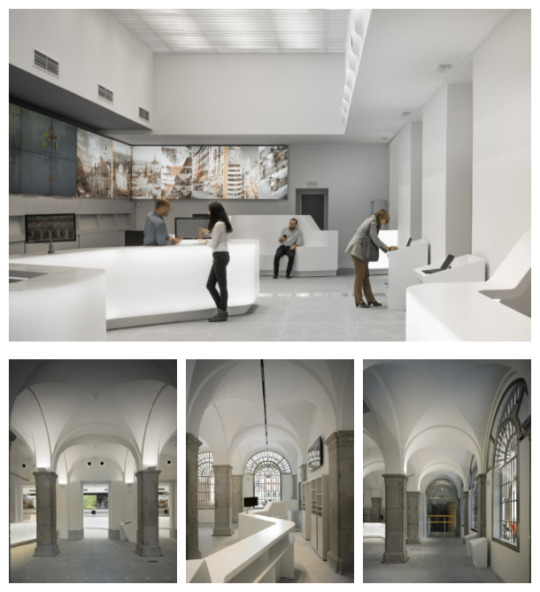

HI-MACS®: Redesign of the Tourist Office at Plaza Mayor in Madrid 14.09.2016
“Connecting contemporary with History”, this is the premise that Jose Manuel Sanz Arquitectos follow when they carry out their projects. This time, they have applied their philosophy to modernizing the Tourism Office located in the Casa de la Panadería at Plaza Mayor in Madrid. The changes in spatial distribution and the use of high quality materials, such as HI-MACS®, have transformed these offices into the ideal place to get any kind of information about the city.
Located in one of the most attractive and emblematic places in Madrid, the new Tourism Offices in the center of the capital will no longer just be a place for tourists to find information about the city, now it will be a place to visit in itself, thanks to the innovative design that blends seamlessly into the historical characteristics of the space.
The area transformed by the project is located on one level, occupying a part of the ground floor of the building known as the Casa de la Panadería. Its function is to provide information, and spread the cultural and touristic values of Madrid, as well as providing a small space for administrative support. In addition, there is also a major audiovisual component for use by visitors.
In the words of José Manuel Sanz, “In architecture, the most important thing is what you want to transmit, using materials to realise a vision. In this case, the symbiosis between the idea and the material was very clear, which is clearly visible in the resulting project”. This is a great example of how HI-MACS® has been put to the service of the project and has proved to be the ideal material to complete it.
With the main goal being to recover the original configuration of the location, Jose Manuel Sanz and his team took charge of updating the information center, bringing a modern touch and using the most current technology to inform visitors. In this way, the use of HI-MACS® for most of the furniture contrasts perfectly with the existing materials, creating a space with personality but still rooted in its historical essence.
After completing all the renovations, the building re-opened its doors to the public in October 2015, after five months of work. When redesigning the ground floor, factors such as the importance of the fluidity of the space, the distribution of the work area and customer location were taken into account.
Read more on the complete press release.







